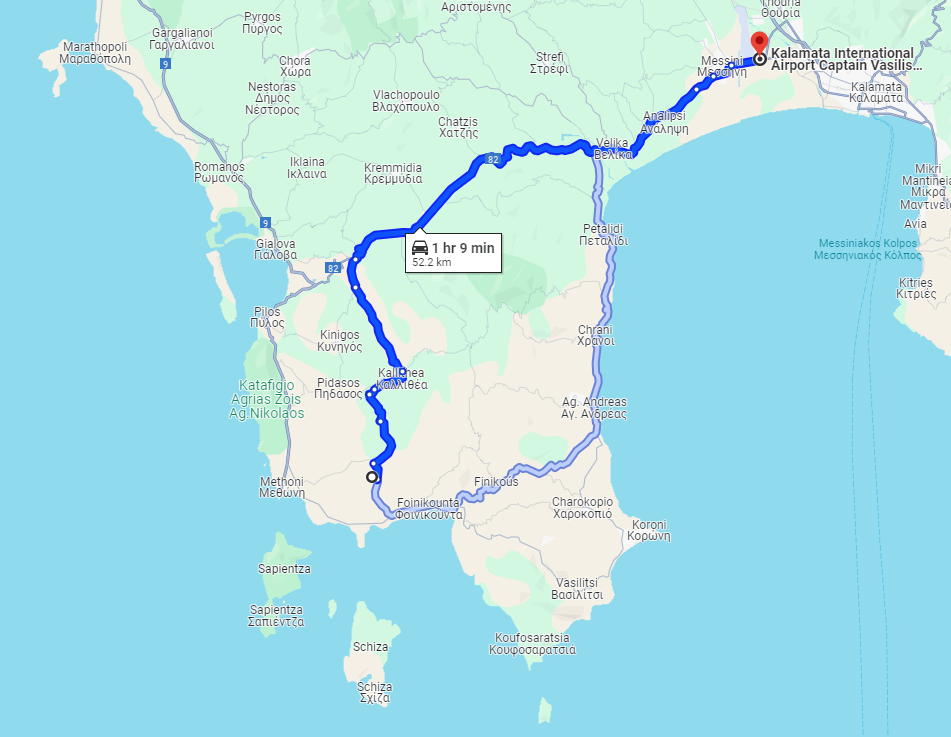Villa 14 – Messinia
Seaview – 4 bedrooms – Ample outdoor space
This unique one-level villa is built on a gently sloping olive grove, combining the typology of an exhibition space, with the monastic concept of closed interior gardens. The property consists of a single undulating wall, which encloses the sheltered courtyards, located at the end of each wing. The X shape of the villa divides the space into 4 distinct parts, offering the eastern side, visual tranquility and changing shading during the day.
Indoors
- An open-plan living room and kitchen with a dining table and unobstructed sea views
- One bedroom with double bed, en suite WC shower
- Three bedrooms with double beds
- A bathroom
- A utility room
Outdoors
- Swimming pool
- Garden
- Parking
Backlot facilities
- Drive in access and easy loading
- Spacious outdoor
- Town nearby
Distances
To the airport
- 52.2km from Kalamata airport
Closest town
- 4.3km from Foinikounta town
To the port
- 60.7km from Kalamata port


 Sea view/ Seafront
Sea view/ Seafront